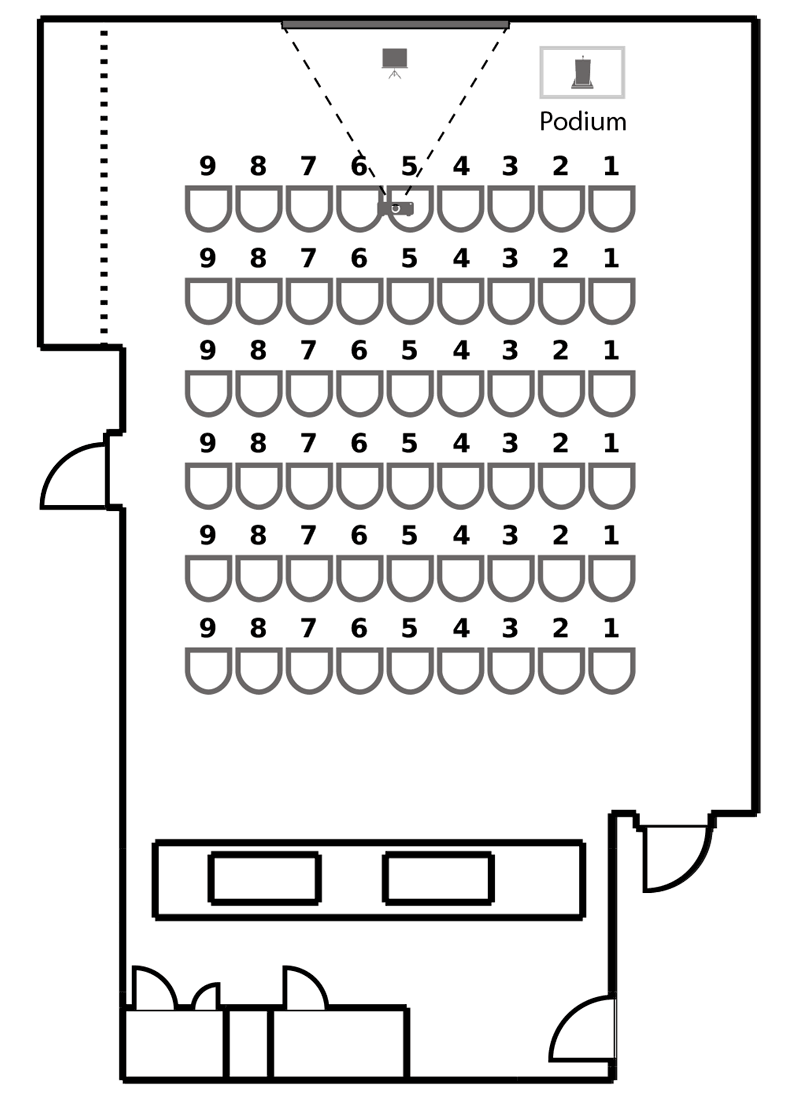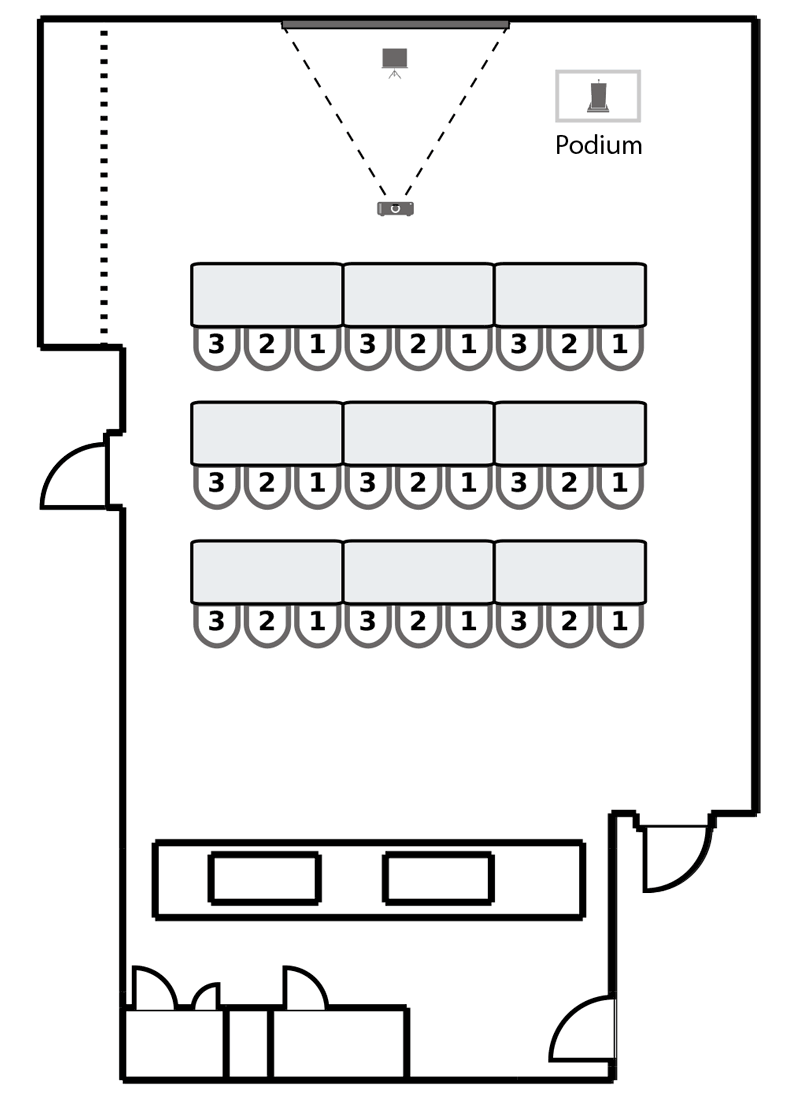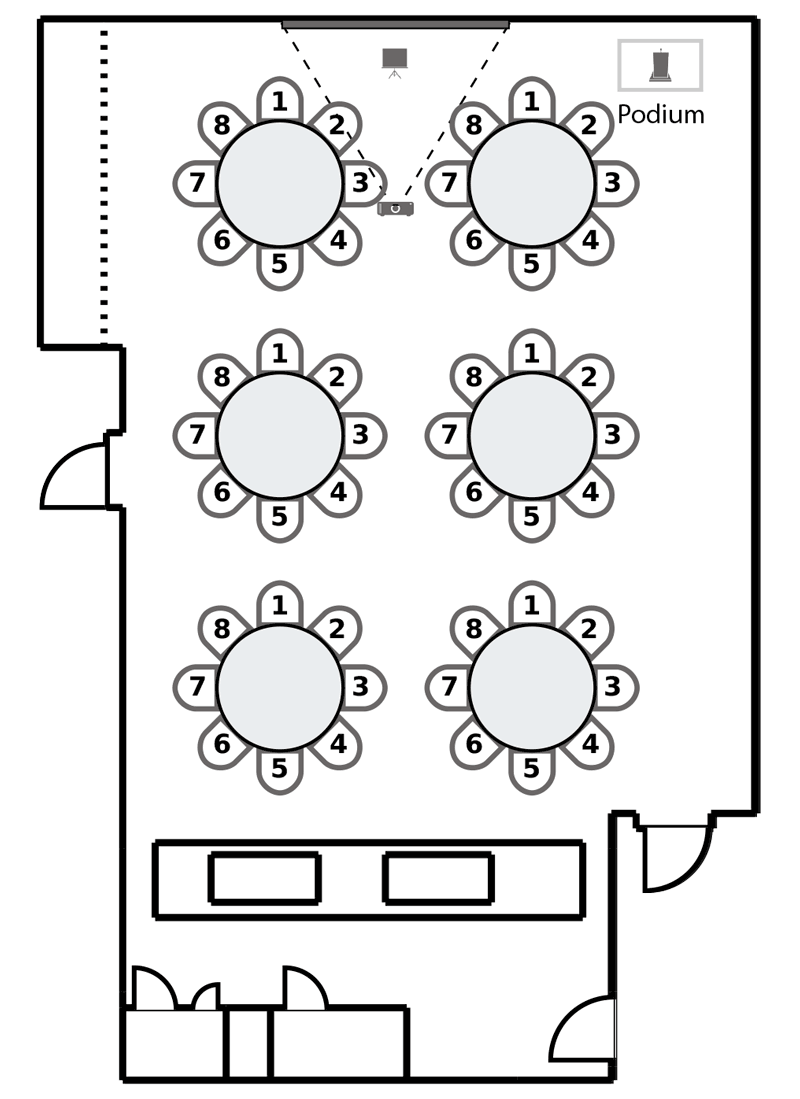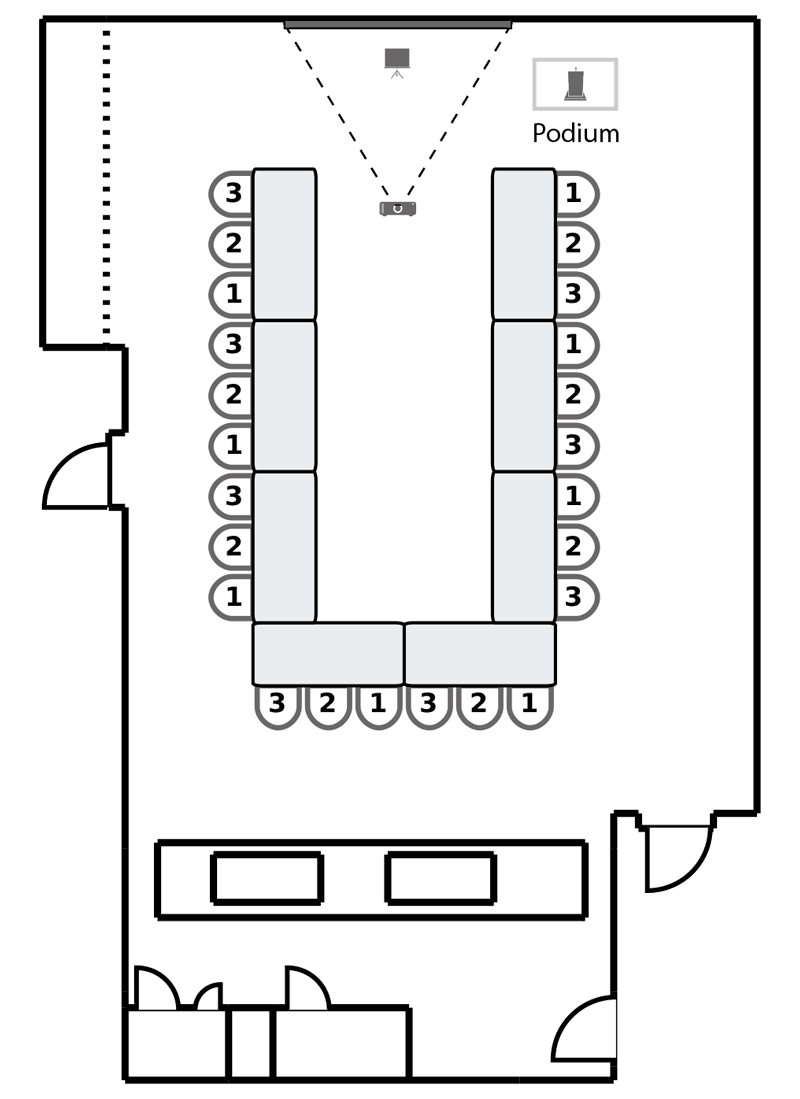Cedar Room
The Cedar Meeting Room is nearly 800 square feet of carpeted space for executive meetings.
Amenities
- One (1) 5′ H x 9′ W projection screen
- One (1) built-in drink station, one (1) buffet serving station
- Entry doors to meeting room measure 9′ in height and open up to 3′ wide
Capacity
Size (Sq. Ft.) |
Theater |
Classroom
|
Banquet
|
U-Shape
|
| 800 | 54 | 27 | 40 | 24 |
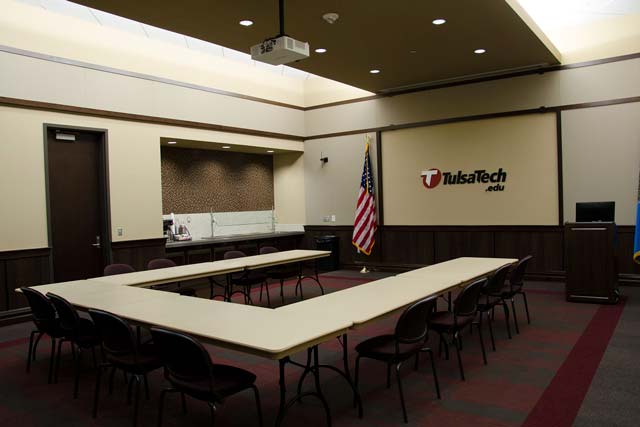
-
Theater
-
Classroom
-
Banquet
-
U-Shape
Theater
