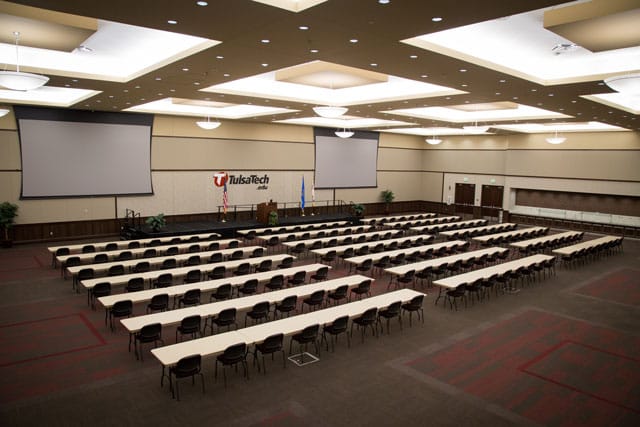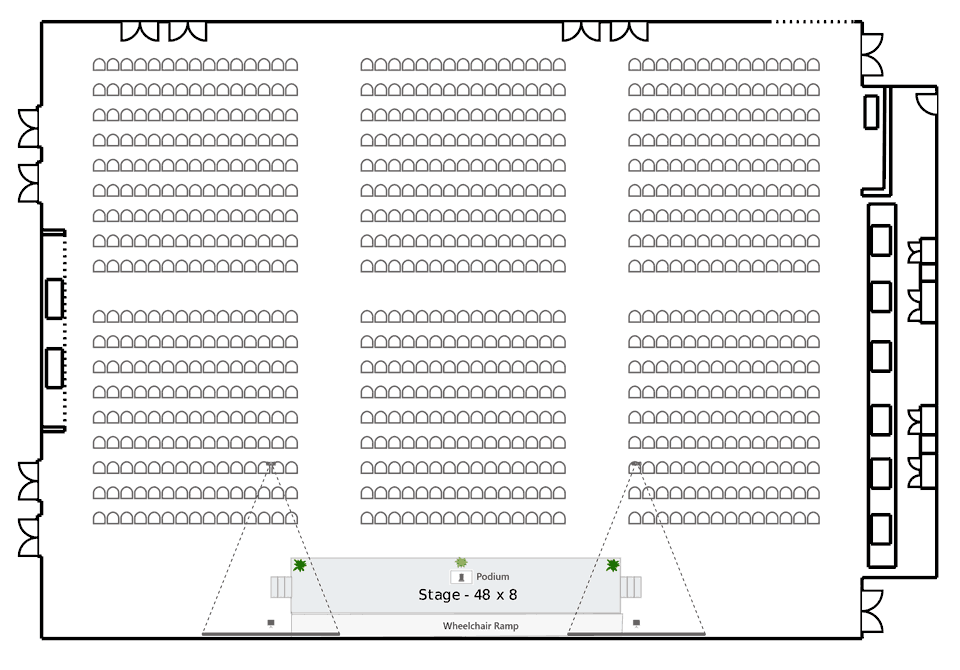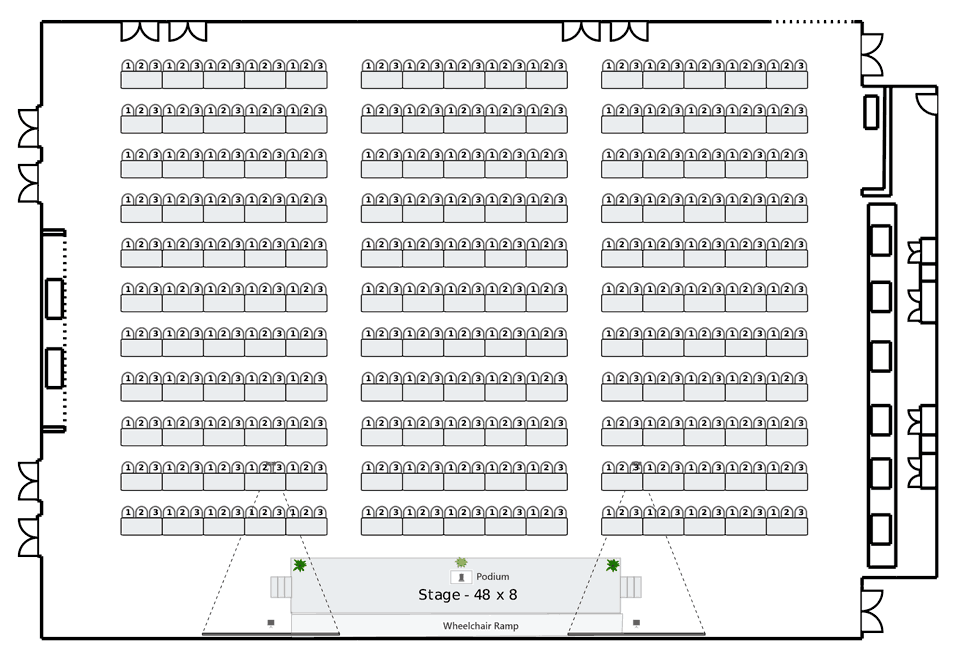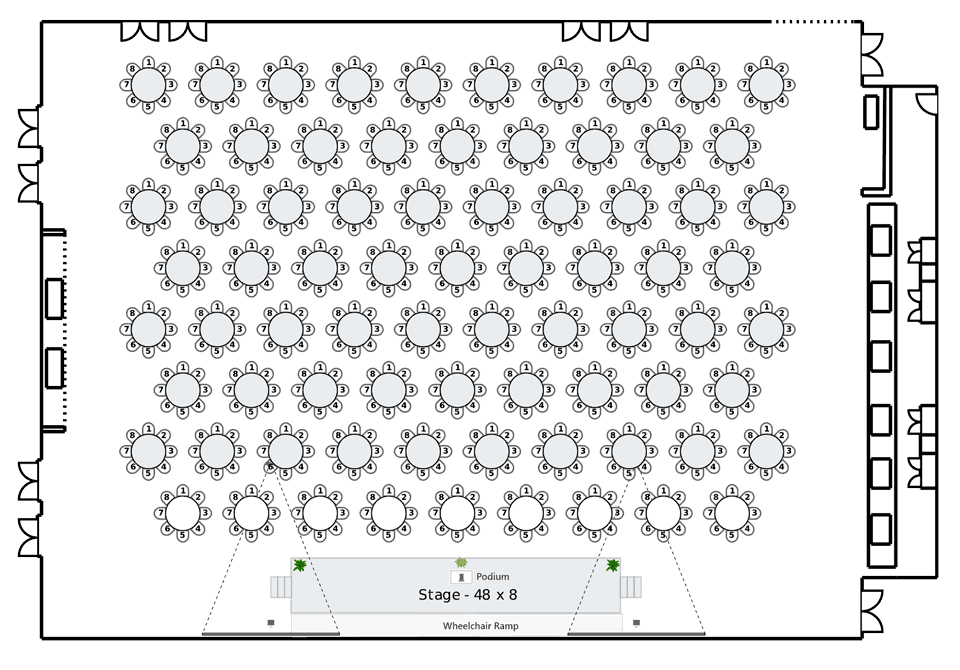Post Oak Room
The Post Oak meeting room has over 10,800 square feet of carpeted meeting space for banquets, seminars, conferences and events with seating for up to 900 guests.
Amenities
- Two (2) 12′ H x 21′ W projection screens
- Stage : 48' L x 8' W
- One (1) built-in drink stations, one (1) buffet serving station
- Entry doors to meeting room measure 9′ in height and open up to 6′ wide
- Ceiling heights are 22′; available ceiling hanging points that can hold up to 2,000 lbs. maximum live load per attachment
- Convenient power access with three (3) 208V / 3 phase, 4 wire receptacle rated at 100 amps each
- Nine (9) wall pockets on the perimeter and six (6) floor pockets near the center of the room
- One (1) vertical lift door 12′ W x 16′ H off of the loading dock to allow for large items brought into your meeting space

Capacity
Size
|
Theater |
Classroom
|
Banquet
|
U-Shape
|
| 10,800 | 900 | 495 | 608 | n/a |
-
Theater
-
Classroom
-
Banquet
Theater


