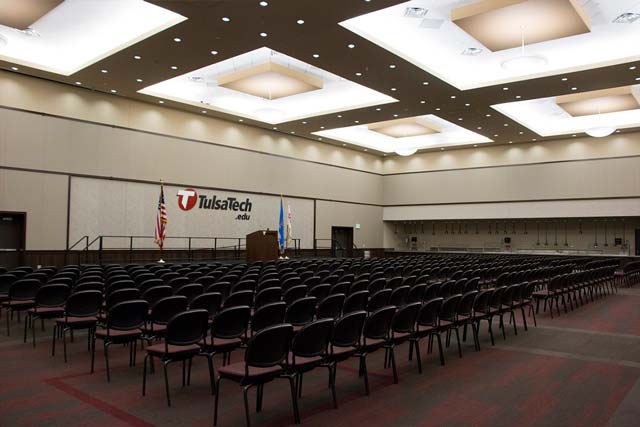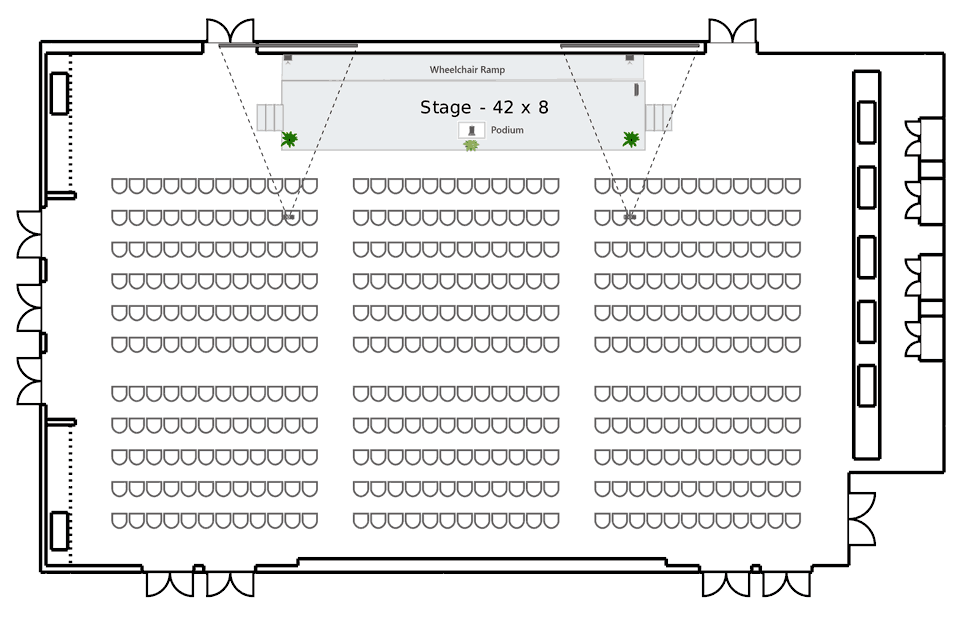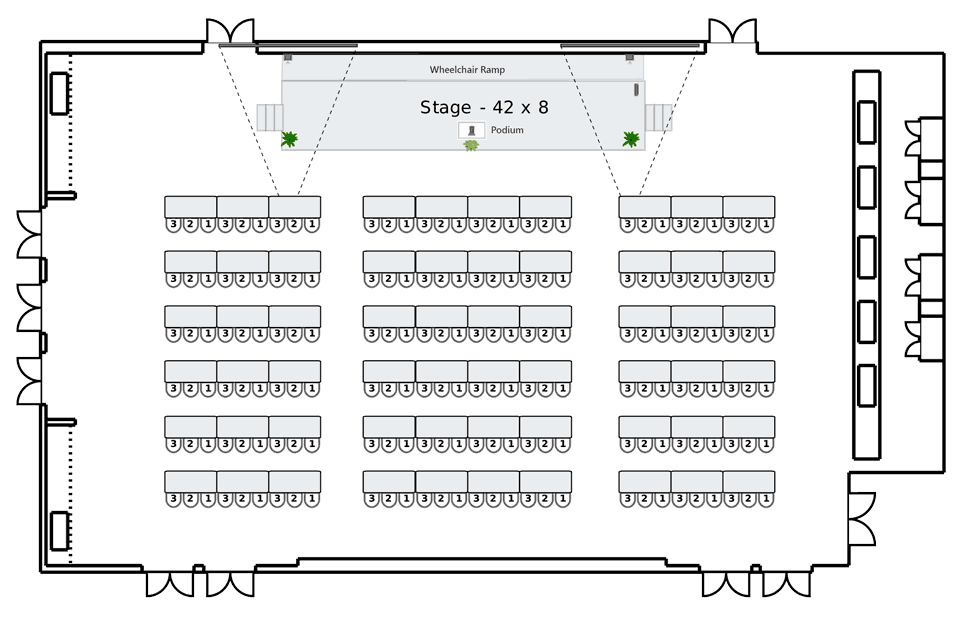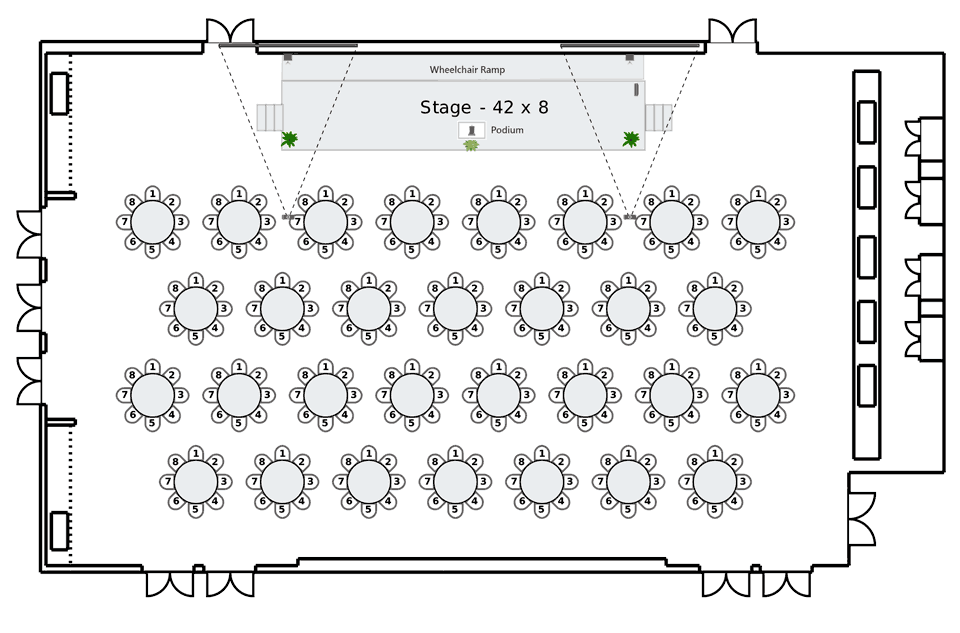Sycamore Room
The Sycamore meeting room has almost 5,500 square feet of carpeted meeting space for banquets, seminars, events.
Amenities
- Stage: 42′ L x 8′ W
- Two (2) 9′ H x 16′ W projection screens
- Two (2) built-in drink stations, one (1) buffet serving station
- Double entry door to meeting rooms measure 9′ in height and open up to 6′ wide
- Ceiling heights are 22′; available ceiling hanging points that can hold up to 2,000 lbs. maximum live load per attachment
- Convenient power access with three (3) 208V / 3 phase, 4 wire receptacle rated at 100 amps each
- Six (6) wall pockets on the perimeter and two (2) floor pockets near the center of the room
Capacity
Size
|
Theater |
Classroom
|
Banquet
|
U-Shape
|
| 5473 | 396 | 180 | 240 | n/a |

-
Theater
-
Classroom
-
Banquet
Theater


